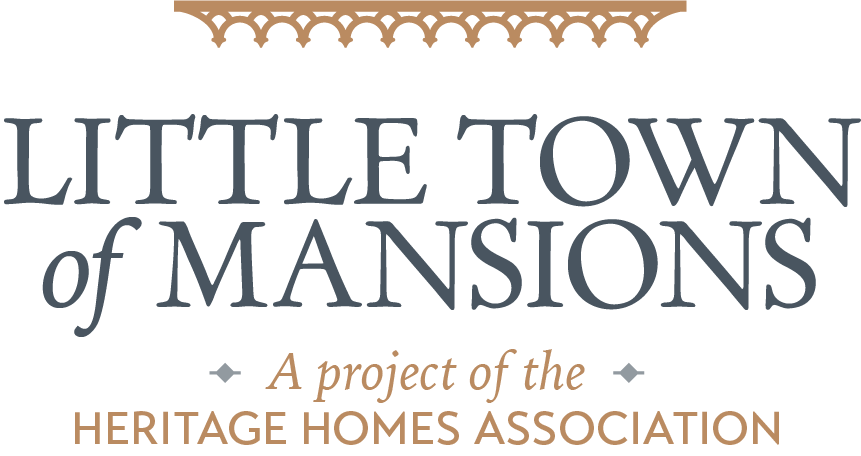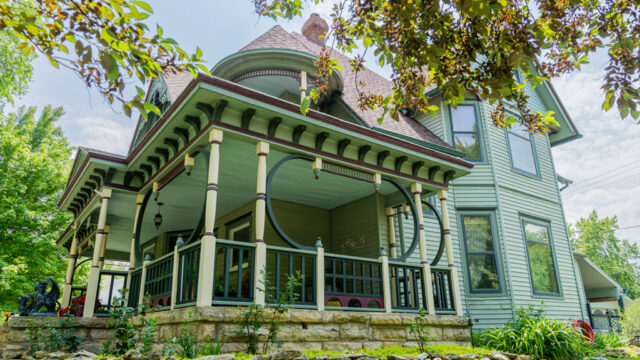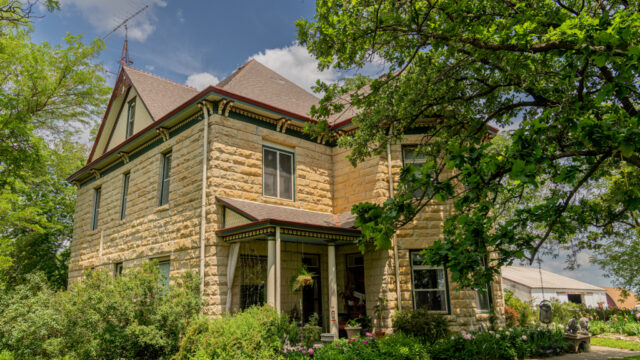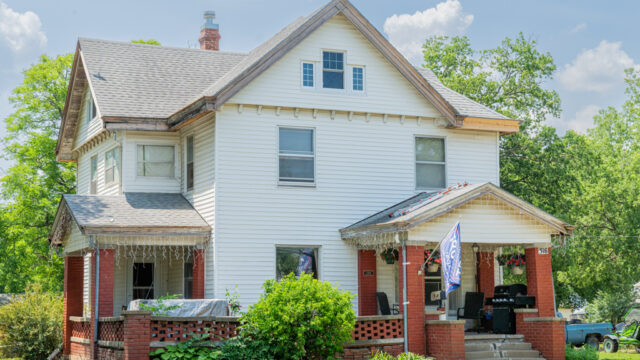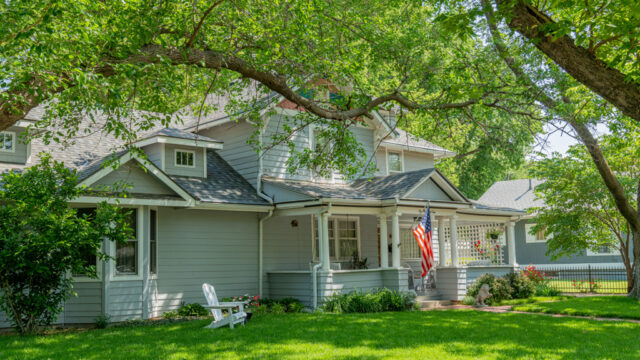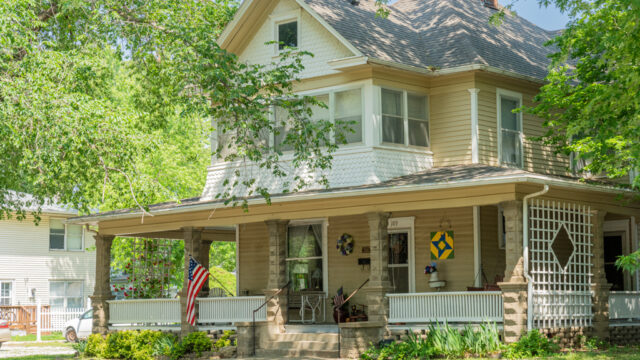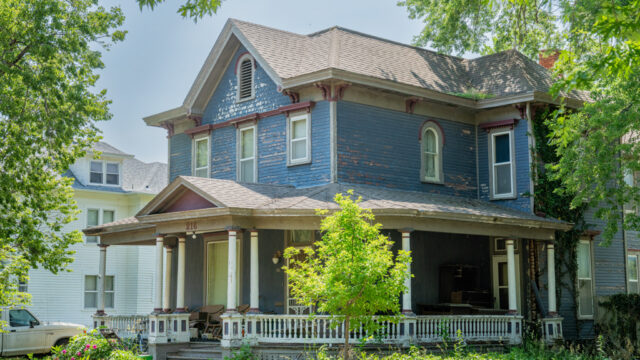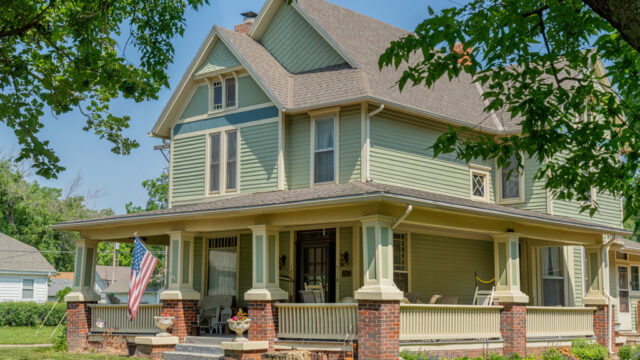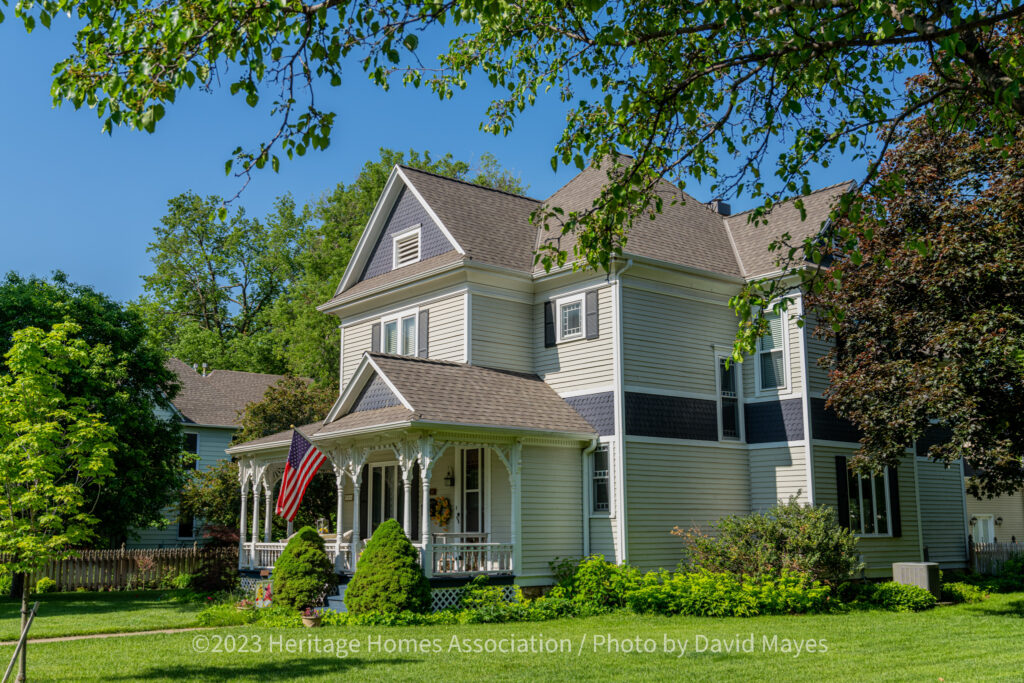
William Hoon House
Built in 1989 by ELiza A. Hawk, mother of Calvin G., who immediately sells to Henry C. Lower, who immediately sells to William H. Hoon, a clothing salesman. Over the next eight decards (1903-1987), the home is sold nine different times.
2018 Homes for the Holidays Tour
When Ken Hansen moved his dentistry practice to Abilene in 1986, his children were still in school in the Kansas City area, so until the end of the school year he was to stay in Abilene during the week, and be home on weekends.
"One day he came home and said, 'You've got to see this house. I've passed it for a month or six weeks and it's gone up for sale,'" recalled Donna.
They had already spent some time looking at other houses on the market, but nothing really moved them.
"So I came to see it, and I felt like he did," Donna said. "I felt like this was our home. It has become our home. We love it."
Tax records indicate the house was built in 1898 - the valuation jumped from $60 that year, to $660 the next. The parcel also changed hands twice. The lot had been owned for many years by C.J. Hawk, the deputy county treasurer, and his wife, Anna, when they deeded it to Eliza Hawk, C.J.'s mother, in 1890.
In August 1898, she sold the property to Henry C. Lower, who on the same day passed it on to William H. Hoon. It's not clear from the tax records if the house was built before or after these ownership changes.
The house was still in great shape when the Hansens bought it, but they knew they wanted to make personal modifications. And while Ken is a dentist by trade, he is a craftsman at heart.
"We do all the work in this home," he said. "Nobody's ever done anything for us."
It's no exaggeration to say the work has never ended.
"We've been working on this for 33 years," Ken said.
One reason is that Ken is very particular and minds details. In order to replace uniquely shaped trim, he had wood-shaping tools custom-made. Many off-the-shelf pieces cannot be directly installed because when the house was built, two-by-fours actually measured 2 inches by 4 inches; today they are much closer to 1 5/8 by 3 5/8.
"Everything is fully dimensional lumber in this home," he said. "Nothing you buy [today] is for full dimensional lumber."
And then there is the upstairs bathroom. Years ago Donna saw a photograph of a very attractive bathroom, and thought that some day the upstairs bathroom might look a lot like that.
In 2013, the project made its way to the top of the to-do list. Ken pointed to the yellow trim tiles in the bathroom.
"Those yellow tiles that you see? You cannot buy those," he said. "You can buy the tile, but you cannot get it in that color. She wanted French Country Yellow. I could not find it. Worldwide. Could not find it."
When he was much younger, Ken built model airplanes, and he often used automotive paint on them. It's much more durable than household paint. You can get automotive paint in French Country Yellow.
"We were told it would never work," he said. He bought the tile anyway. "I said, 'It's going to work.'"
He soaked the tile in muriatic acid long enough that it acquired a satin finish. The paint adhered perfectly. It's one reason the bathroom took six years to complete, he said.
For all the work that has been done, though, it's the less tangible things that the Hansens treasure the most.
"The reason I love this house is because the grandchildren love it," Donna said. "When they would come when they were small, they would run around here," she gestured to the path between the kitchen and front rooms, "and then they would go down the back stairway on their bellies, screaming all the way down."
